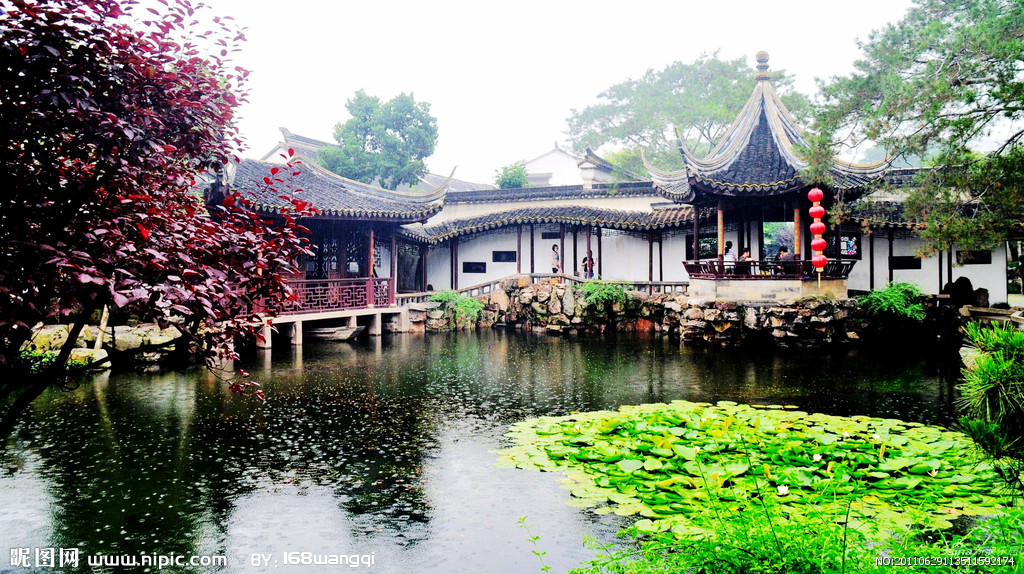Feature: There are certain features common to all Chinese architecture, regardless of specific region or use.The most important is the emphasis on the horizontal axis, in particular the construction of a heavy platform and a large roof that floats over this base, with the vertical walls not as well emphasized. This contrasts Western architecture, which tends to grow in height and depth. Chinese architecture stresses the visual impact of the width of the buildings. The halls and palaces in the Forbidden City, for example, have rather low ceilings when compared to equivalent stately buildings in the West, but their external appearances suggest the all-embracing nature of imperial China. Another important feature is its emphasis on articulation and symmetry, which connotes a sense of grandeur; this applies to everything from palaces to farmhouses. A notable exception is in the design of gardens, which tends to be as asymmetrical as possible. The principle underlying the garden's composition is to create enduring flow and also to emulate nature.
Chinese buildings may be built with either red or gray bricks, but wooden structures are the most common; these are more capable of withstanding earthquakes, but are vulnerable to fire. The roof of a typical Chinese building is curved; there are strict classifications of gable types, comparable with the classical orders of European columns.The use of certain colors, numbers and the cardinal directions in traditional Chinese architecture reflected the belief in a type of immanence, where the nature of a thing could be wholly contained in its own form, without reference to an evanescent belief. Although the Western tradition gradually developed a body of architectural literature, little was written on the subject in China, and the earliest text, the Kaogongji, was never disputed. However, ideas about cosmic harmony and the order of the city were usually interpreted at their most basic level, so a reproduction of the "ideal" city never existed. Beijing as reconstructed throughout the 15th and 16th century remains the best example of traditional Chinese town planning.
Classification by structure: Chinese classifications for architecture include:
樓 (楼) lou (Multistory buildings)
台 tai (terraces)
亭 ting (Chinese pavilions)
閣 (阁) ge (Two-story pavilions)
塔 ta (Chinese pagodas)
藻井 zaojing domed or coffered ceiling
軒 (轩) xuan (Verandas with windows)
榭 xie (Pavilions or houses on terraces)
屋 wu (Rooms along roofed corridors)
斗拱 dougong interlocking wooden brackets, used in clusters to support roofs


No comments:
Post a Comment